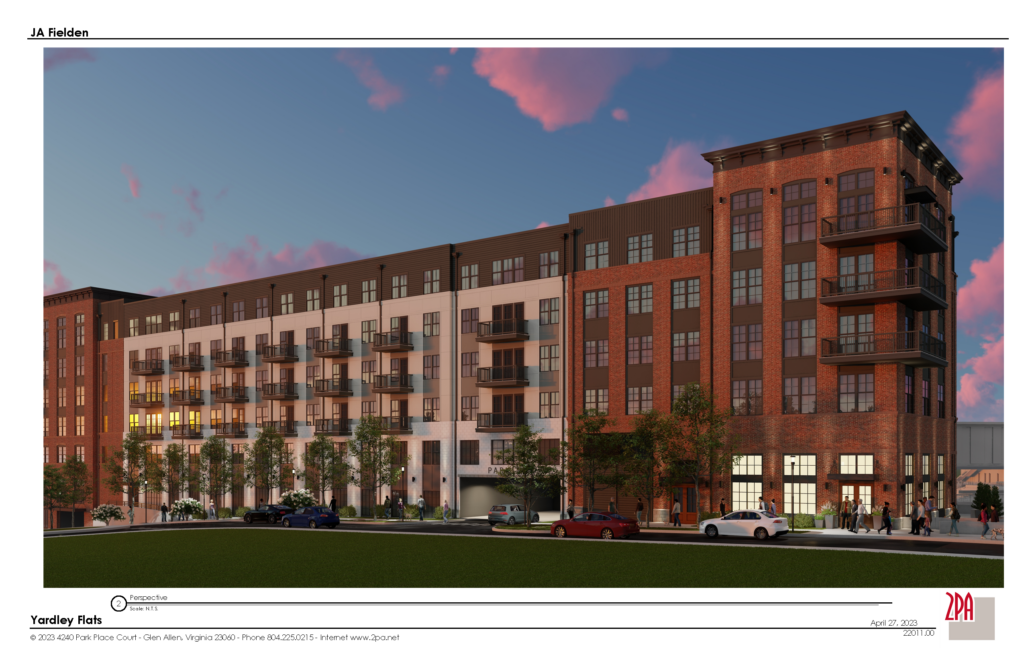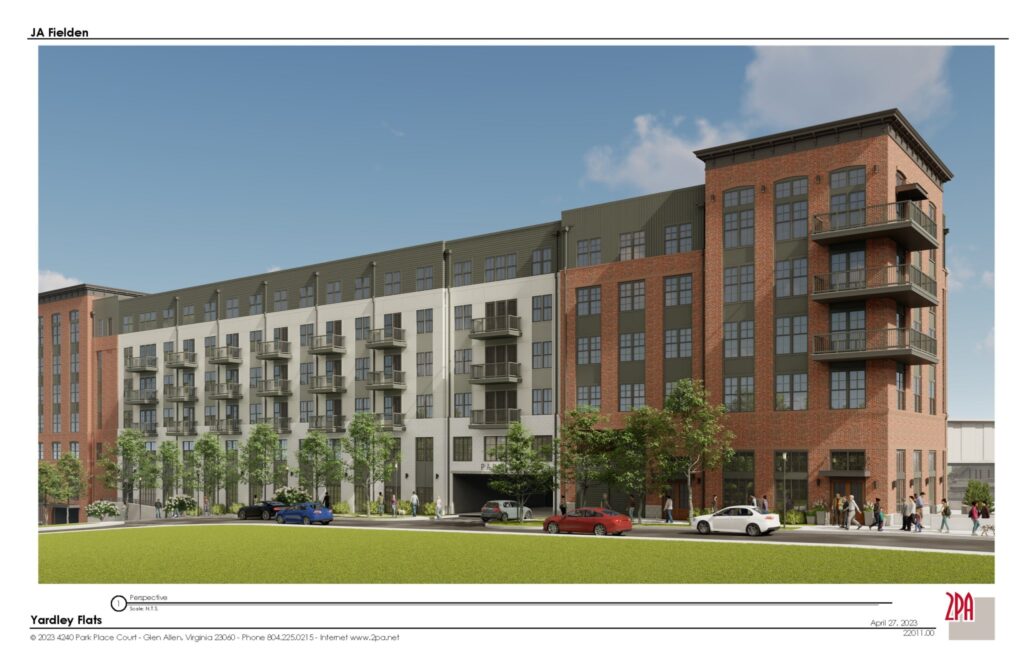Yardley Flats apartment to be built at stadium

Third Base Residential will develop a 233-unit complex named after William Francis Yardley, a civil rights leader, politician and Knoxville’s first Black attorney, at the new multi-use stadium on the edge of the Old City.
Yardley Flats will consist of two high-rise buildings connected by a sky bridge, and many of the studio, one, and two-bedroom apartments will feature views of the multi-use stadium complex. Each building will include two stories of access-controlled parking topped by apartments accessible by elevators.
“Mr. Yardley was described by famous orator Frederick Douglass as ‘one of the most remarkable men that I have met’ and we think it is appropriate to name this stunning residential development after him,” said Joseph A. Fielden Jr., a local developer and president of Third Base Residential. “It will be located in the heart of Knoxville’s rich African American cultural heritage district.”
Yardley, who lived from 1844 to 1924, also was Tennessee’s first Black gubernatorial candidate, according to the Beck Cultural Exchange Center, and is believed to have been the first Black attorney to argue a case before the Tennessee Supreme Court. He published a newspaper, “The Examiner,” that promoted African American rights, and he was an advocate for labor and the poor both as an attorney and as a politician.
The Sports Authority for Knoxville and Knox County is finalizing arrangements for stadium construction, along with agreements with Boyd Sports, which will bring the Smokies, the Minor League Baseball Double-A affiliate of the Chicago Cubs, back to Knoxville from Sevier County. Boyd Sports is owned by Knoxville businessman and entrepreneur Randy Boyd.

The more than $70 million apartment community will abut the stadium and include the following amenities:
- Courtyard in Building One with full stadium views, fire pits, grilling stations and dining areas
- Swimming pool with sundeck, café lighting, grilling stations, pergola, firepits – all looking onto the field
- State-of-the-art fitness center with outdoor fitness area
- Business center with multiple co-working spaces and coffee café
- Game room
- Multiple gathering spaces for watch parties
- Sports lounge with a view area of the stadium and swimming pool
- Bark Park in the garage with small and large dog areas
- Pet Spa with dog wash and drying stations
- Bike storage and repair centers
- EV charging
- Mail and package lockers
- Leasing center
- 2,500 square feet of retail space
“Over 50 percent of the units will have full or partial views of the field,” Fielden said. “All residences will have access to viewing courtyards, entertainment and grilling areas and a large pool.”
Each unit will have a washer and dryer, quartz countertops with subway tile backsplashes and stainless-steel Energy Star Whirlpool appliances.
J.A. Fielden Co. General Contractors will build the complex, which should break ground in the next several months, with Building One scheduled to be completed ahead of the first pitch of the 2025 baseball season and Building Two expected to be finished in the summer of 2025.
Leasing will begin in late 2024, and Fielden said a portrait of William Yardley will be displayed in the leasing center.
Fielden said the target market for the apartments will be renters seeking an urban lifestyle; renters seeking a second home with no upkeep in an area with plenty of activities; and companies seeking units for corporate housing and entertaining.
Third Base Residential plans to hire Forty-Two LLC, a professional management company, to handle the leasing of Yardley Flats. To join the VIP list or obtain more information, visit the website YardleyFlats.com or email [email protected].
GEM Community Development Group, investors in the project, seeks to bring more than $200 million in private investment to complement the new multi-use stadium and is the private development partner to Boyd Sports, which operates the Smokies baseball team.
This latest residential project follows the 2022 announcement of “The Beauford Delaney Building” in honor of Black American Beauford Delaney as the internationally acclaimed artist’s original childhood home stood one block from the site of the transformational stadium project. The $55 million nine-story building adjacent to the stadium will house condos and the team’s office space.
